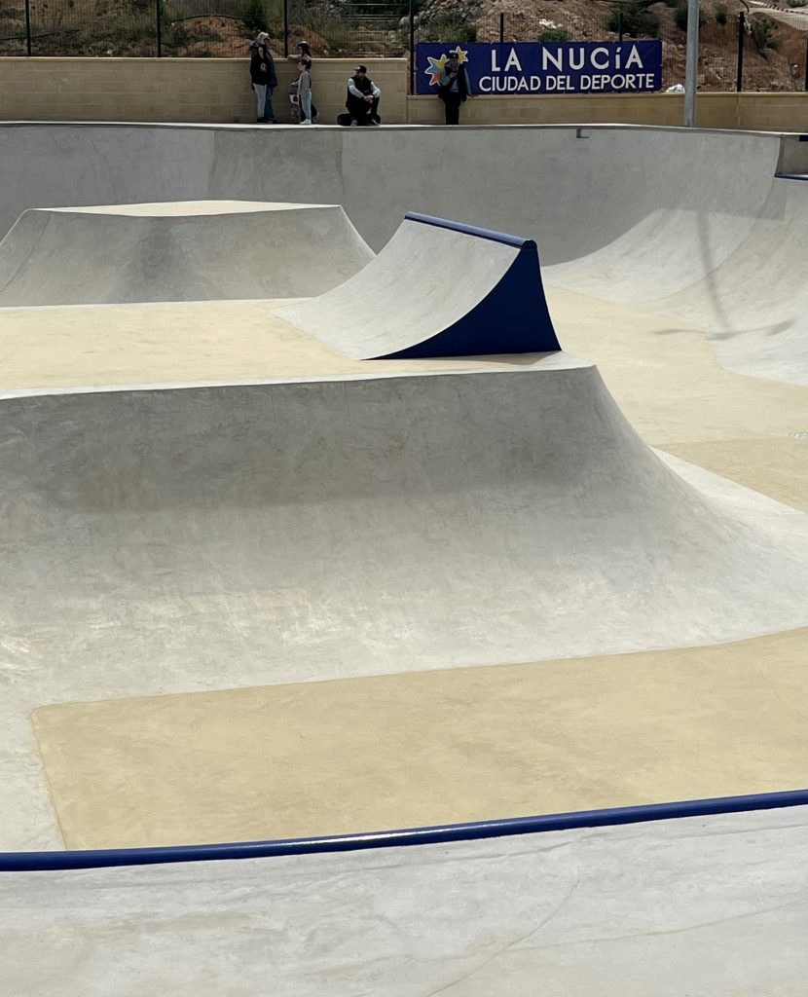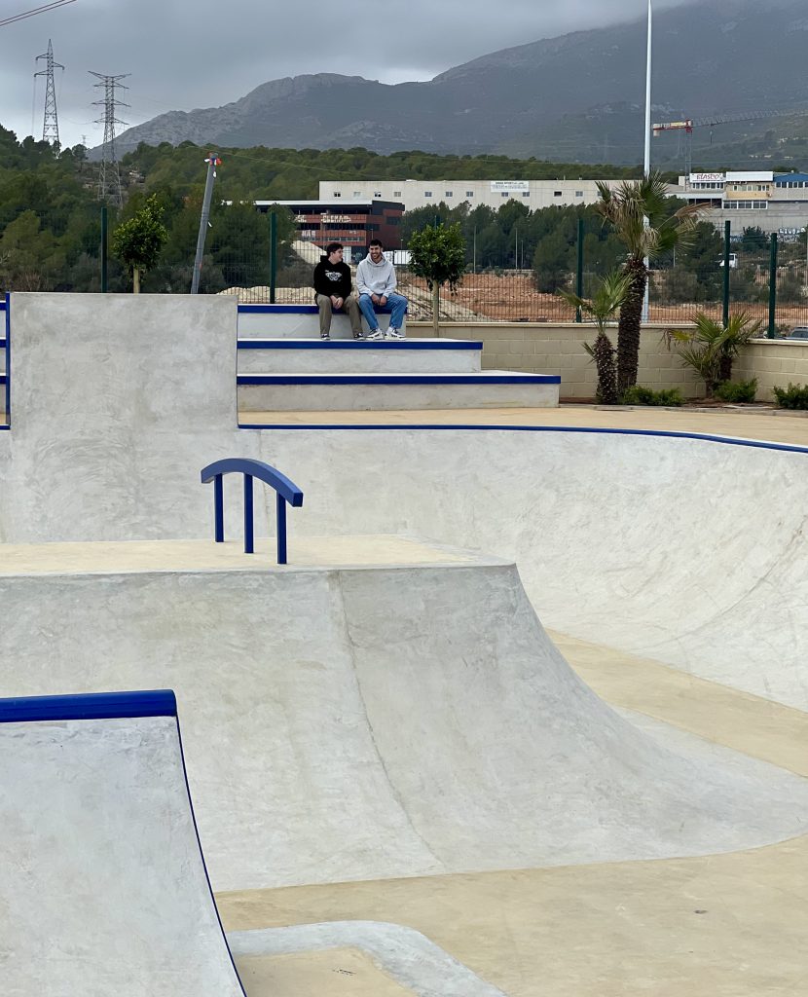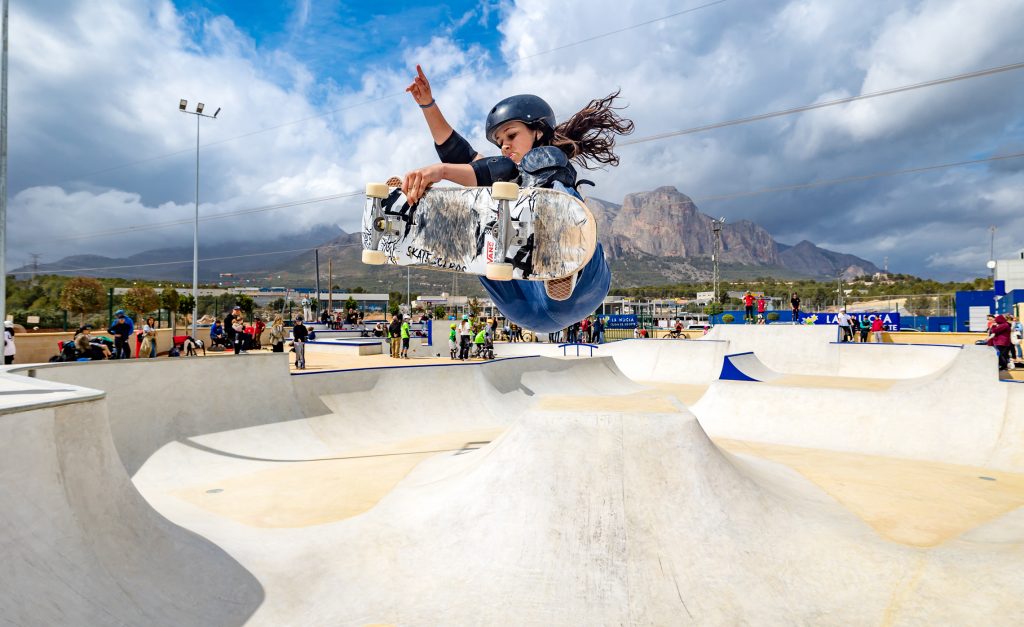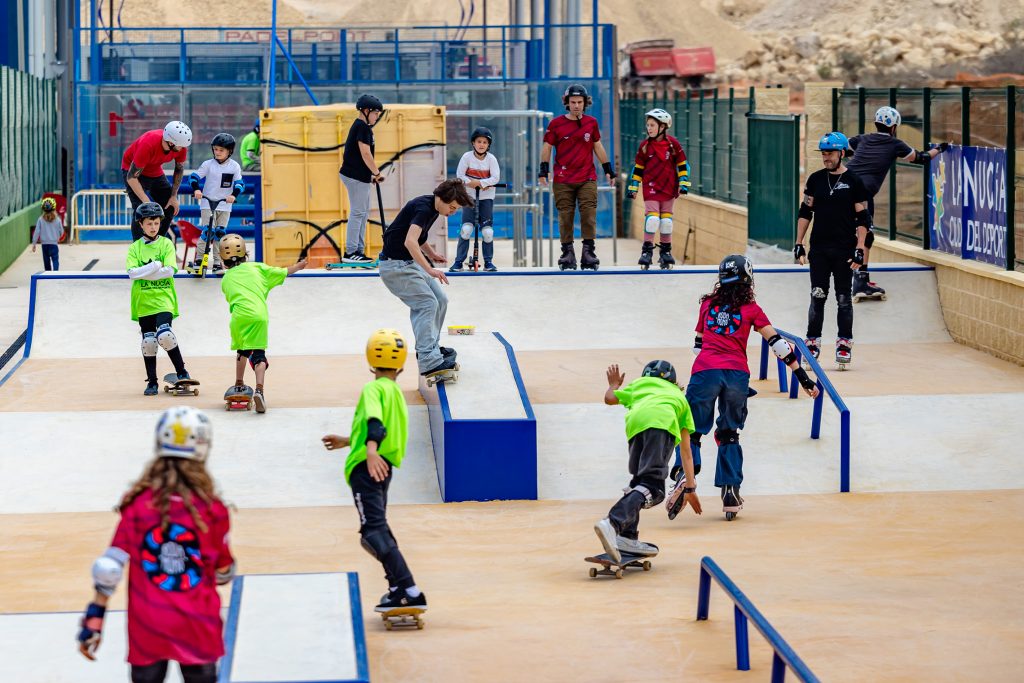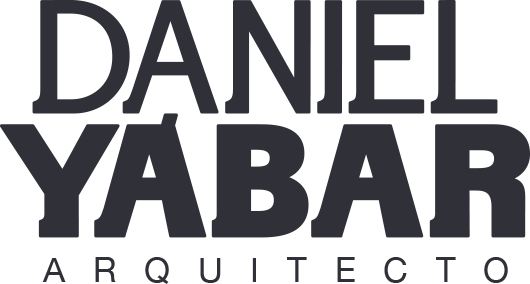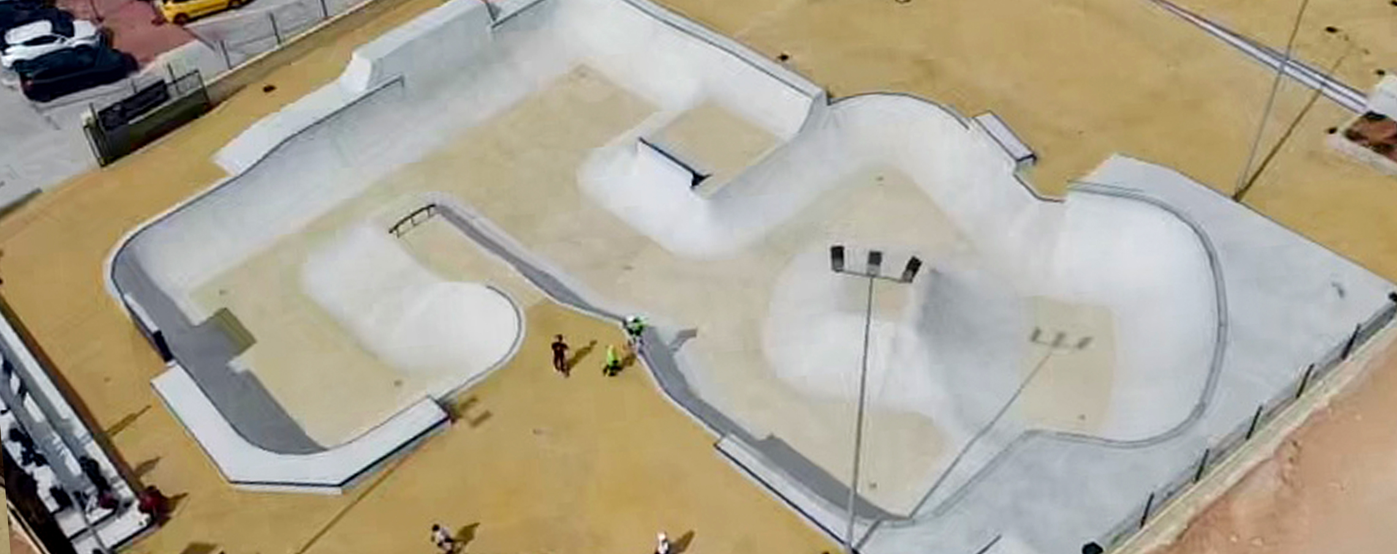(Camilo Cano Sports City, La Nucía, Alicante)
Camilo Cano Sports City, located in La Nucía, is one of the most modern sports complexes in the entire national territory. This facility is a complete sports complex of 100,000 square meters, which is included within the Expansion and Remodeling Project of Camilo Cano Municipal Sports Center begun in 2003.
Camilo Cano Sports City has facilities awarded with the highest awards both nationally with the National Sports Award 2012 or the European Sports Village Award 2013 or the Best European Sports Village 2017 for its quality and quantity of sports facilities adapted and suitable for all audiences.
In addition, the Higher Sports Council has made public the 2012 National Sports Awards in which the La Nucía City Council has been awarded as the local entity that has stood out the most during the aforementioned year for its initiatives to promote sports in the promotion and organization of activities or provision of sports facilities.
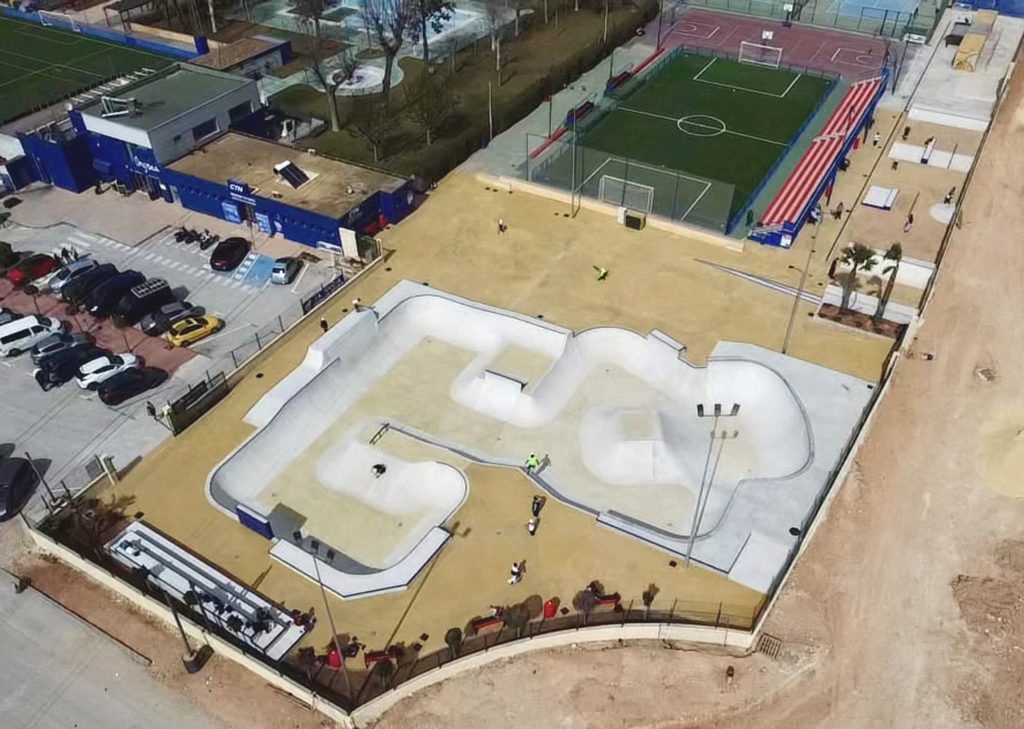
The goals of the proposal are the construction of a new Skatepark that meets the needs program established by La Nucía Council and La Nucía Skate Club that reorganizes this space to achieve an integrated facility in the sports city. From a functional point of view and taking into account the different user profiles the Skatepark is divided into two areas: Training Bowl and Skate Initiation Course.
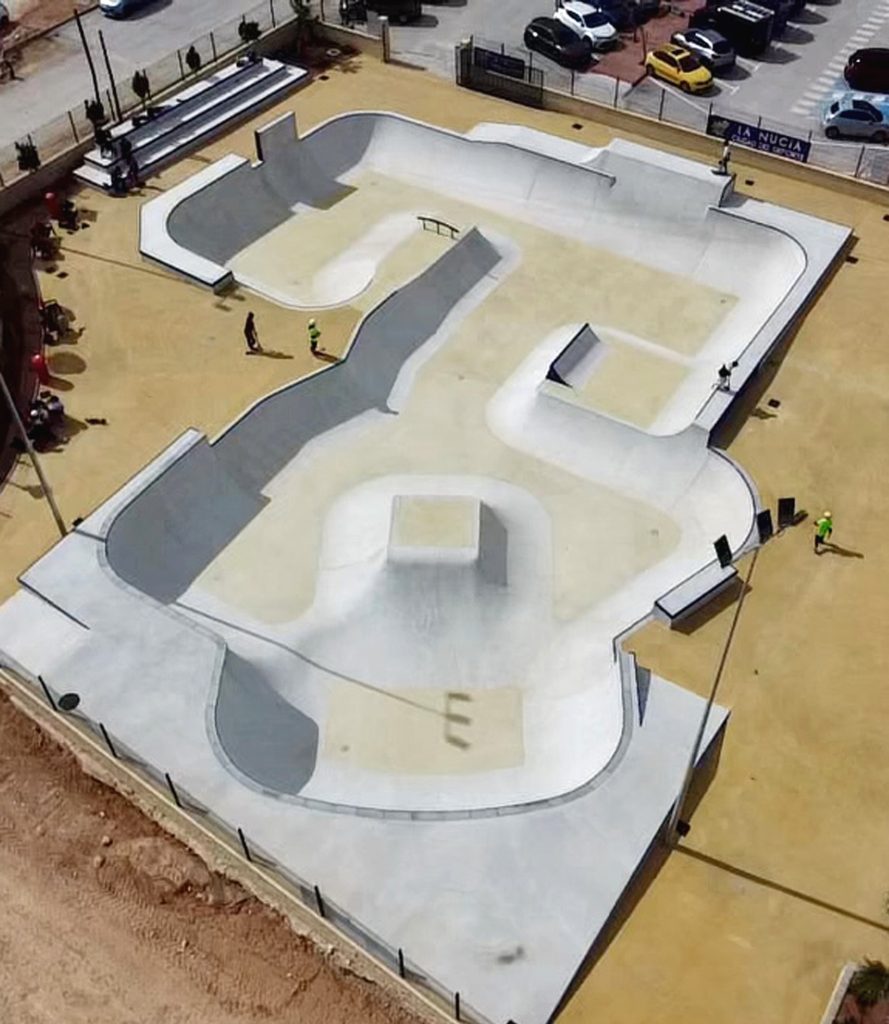
Training Bowl is aimed at professional and amateur level users, and can alternatively serve as a training and evolution area for intermediate level users. Bowl design facilitate training by professional level users and can also serve as a facility for events and competitions. Bowl,s technical and design characteristics adapt to the demands and requirements of the Royal Spanish Skating Federation and the international organization World Skate.

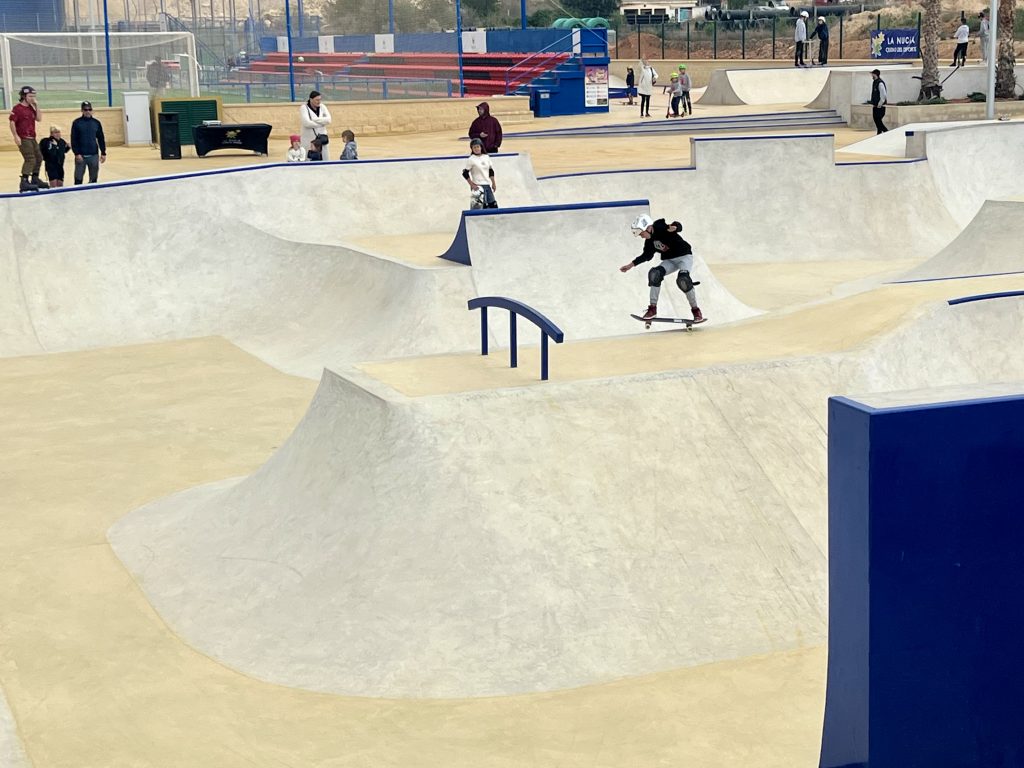
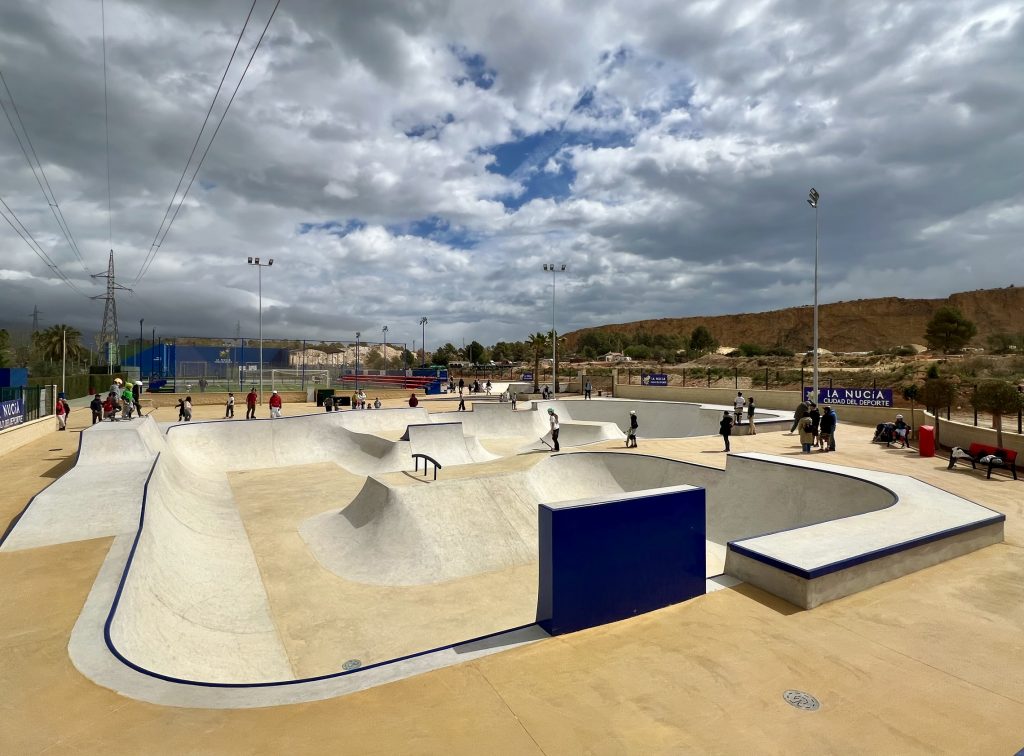
Bowl design includes a 2.90 meter deep deepend with poolcooping. Shallow end of the rest of the Bowl is located at a depth of 1.80 meters. Between the shallowend and the deepend there is a 1.60 meter high funbox. In the rest of the shallowend there are two other funboxes, one at 1.50 and another at 1.35 meters. The 1.35 funbox includes a 2.05 meter spine and non-cooping finish in the lower area and 4” cooping in the spine. 1.50 funbox includes a metal handrail. In addition to these funboxes, the shallowend area includes several extensions at 2.40, 2.35 and 2.30 meters, a wallride and an inclined plane. The rest of the shallowend has metal cooping.
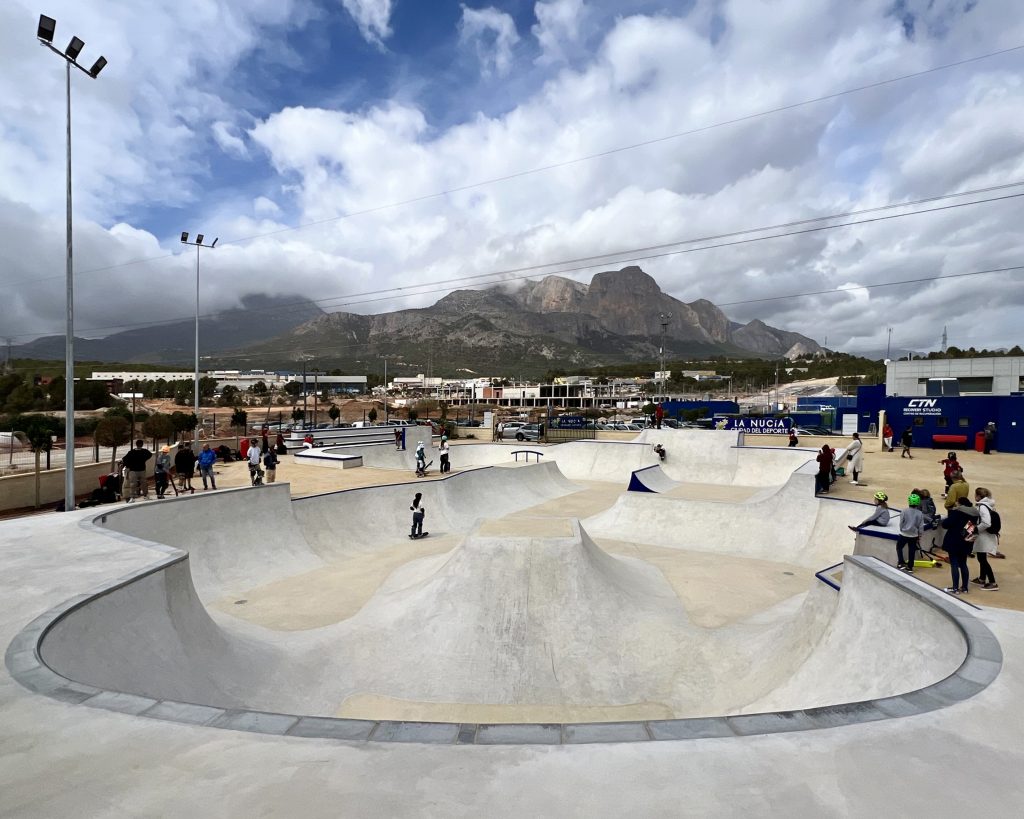
Close to the training bowl there are different access and service areas. On the left side of the Bowl there is a fixed stand for spectators. In addition, different living and resting areas are located around the Bowl so different user profiles are not mixed (athletes, parents, guardians, children, etc.). On the right side of the Bowl there is a multipurpose area with free space to organize different activities, an initiation area for sliding, and areas for removable spectators stands.
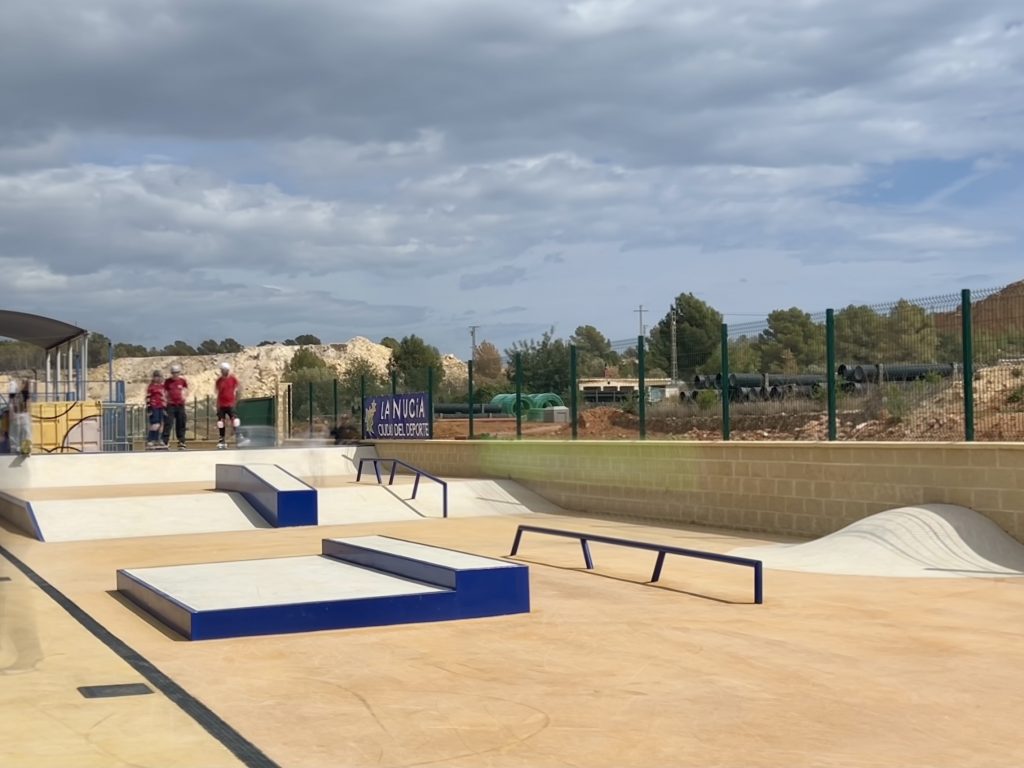
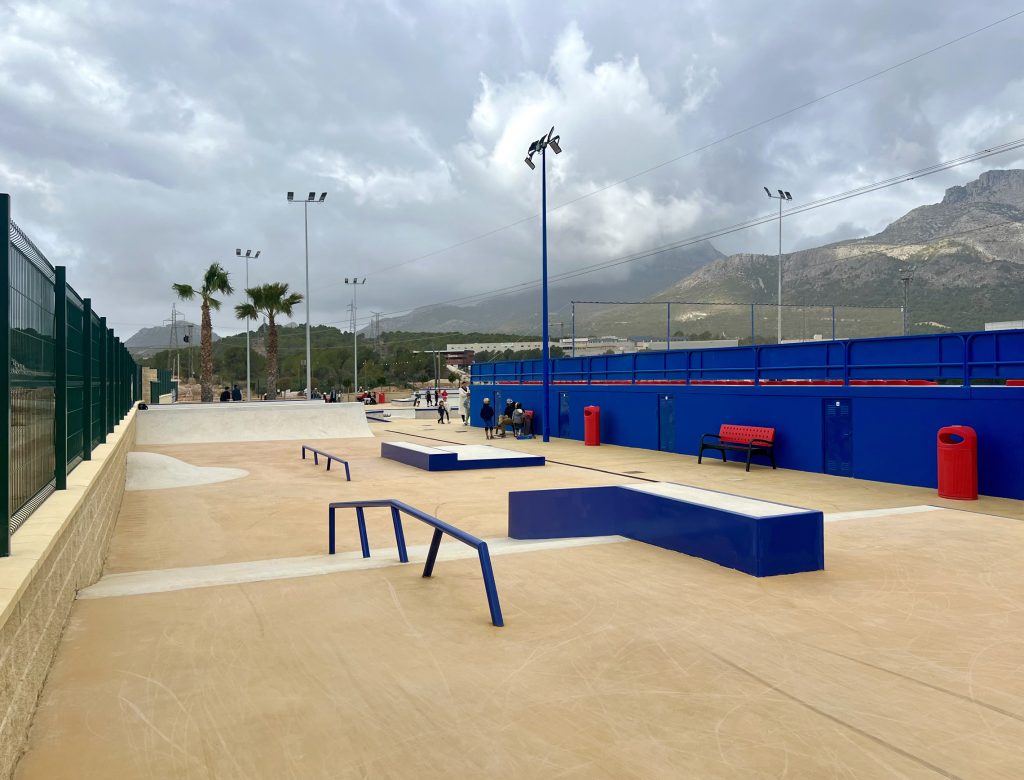
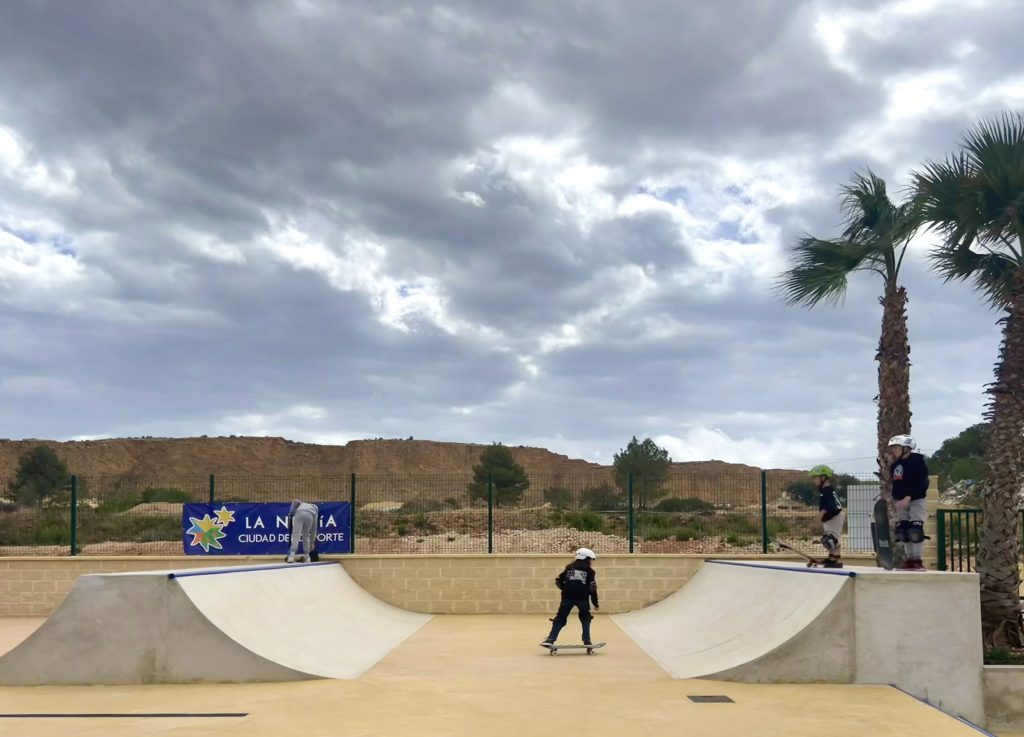
Skate Initiation Course is located in the narrow part of the plot, connected to the Bowl. Includes various street and ramp elements for beginner and learning level users. Initiation Course Design includes a 7 meters long miniramp and 1 meter high that is connected to a street area with manualpd, flatbar, ledge and hip. On the opposite side of the miniramp there is a set with hubba and handrail. The course offers affordable and simple obstacles for learning with a variety of elements that cover the needs of street and ramp and serve as a basis for the skate school.
