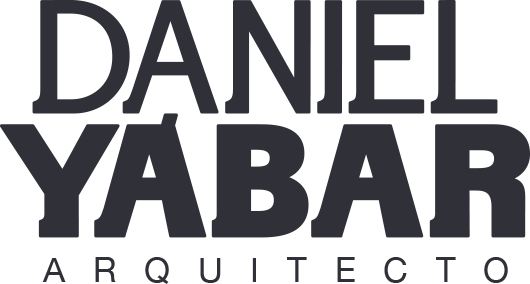(Urban Park Playa de Arinaga, Agüimes, Gran Canaria)
Arinaga is a coastal neighbourhood oft the Agüimes city sited on Gran Canaria island. The area selected to develop the skatepark is located in Arinaga neighbourhood. Arinaga is one of the eight population centres that make up the municipality of Agüimes. Due to its location, water sports activities such as surfing and windsurfing are very common. Within the municipality of Agüimes is Playa de Vargas, home of a PWA (Professional Windsurfers Association) World Championship event in which the best windsurfers in the world compete and which has positioned Gran Canaria as an international benchmark.


The area selected by Agüimes City Council is located in an urban park between Casuarina Street and Polizón Avenue (GC-100 road). This is an urban park located at the west of the urban centre of Arinaga. It borders on its south side with an industrial area and on its north side it borders on cultivated areas. The park includes sports areas such as the existing skatepark, as well as basketball courts. It also has a children’s playground and a cafeteria. In addition to the facilities, the park has several paths and green areas with abundant trees. The selected area is located within the park, approximately 100 metres away from the current skatepark.


From a functional point of view and taking into account the different user profiles and in accordance with the needs programme, this 3.000 m² surface skatepark is divided into three areas: Skateplaza, Bowl and Flow Park. These three areas allow for a sectorised use of the space. These three areas have a blurred boundary between them and are interconnected, creating complex skating lines that enhance the versatility of the skatepark.

Skateplaza area is planned in 60×06 cm granite tiles for the practice of street skateboarding. Granite stone is the material that best adapts to the needs of this type of skateboarding, due to its hardness and its resistance to wear and erosion, and it is widely valued as one of the best materials for the practice of street skateboarding. Grnite obstacles such as benches of different heights, manual pads, kickers and railings are interspersed throughout the Skateplaza area.

Ramp section is divided into an open bowl area connected to a Flow Park. A concrete pool is planned at the ramp section, opened to a smaller concrete bowl, in which different heights and depths are designed. The deepest part of the bowl is located in the western part of the park with a height of 2.40 m. Different types of coping are proposed at the top of the curves: Poolcoping, Metal Coping and Non-cooping.

Ramp section also includes a third area with a Flow Park, which includes curves and transitions of lower height. This area is connected to both Bowl and Skateplaza and is a high versatile section that is simultaneously part of the street zone and the ramp zone, creating a link between both areas. It is an intermediate/beginner level zone for sliding and flowing that provides an experience similar to surfing. It is made up of curves and transitions between 1.20 and 0.70 cm, with different transitions, dunes and organic shapes that allow for easy and simple flow.



In addition to the three sections (Bowl, Flow park nad Skateplaza) chiil and rest areas are planned on the east and west sides of the park, from which a complete view of the skatepark is achieved, both for spectators who come to see the riders and for parents and guardians who are supervising the youngest.

Considering the environmental impact caused by the prevailing winds from the north, a natural “soco” system is planned that allows the practice and use of the facility regardless of the intensity of the wind. For this reason, the zero level of the Skateplaza is located 1.20 and 070 meters under the current level of the park. On the north side a 2-meter-high stone wall is planned to help slow down the prevailing winds. A natural barrier is produced resulting from skatepark level, stone wall and trees behind. The stands are also integrated into the stone wall creating rest areas protected from the wind.

Skatepark is over 3,000 m² surface. Curved shapes of both stone wall and concrete surfaces create an organic landscape that blends into the park, integrating skatepark into the urban park with organic concrete shapes in brown and ochre colours typical of the island’s earth landscape.



