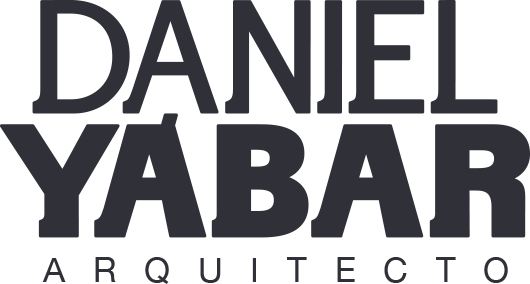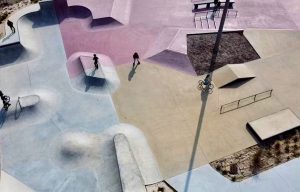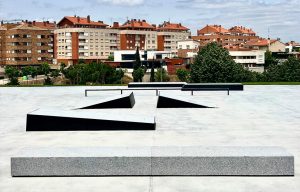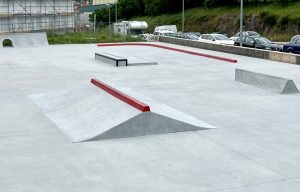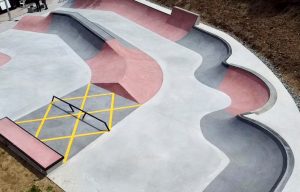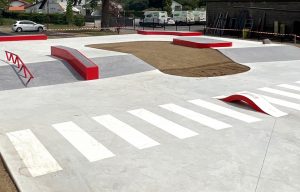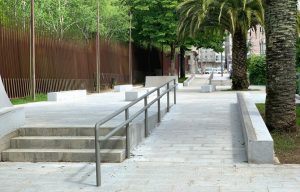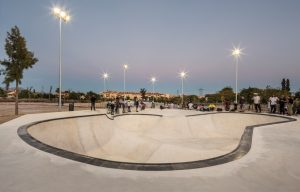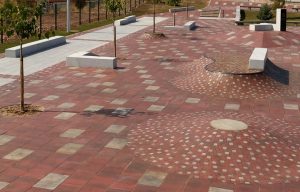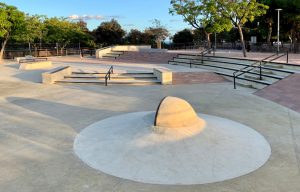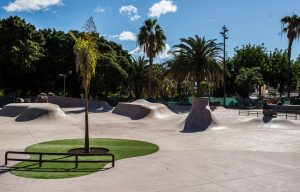Your search:
The project identifies different areas of the skatepark according to concept design and difficulty level. The design includes flow park, street park and a learning area easily recognized by the shapes and colors of the concrete. The skatepark as a whole occupies 800 m2.
This project is about restoring this space to its original use. For this purpose, 8 granite and metal spots are designed functionally arranged to configure a street course. Before the spots were built, the pavement was polishied to eliminate the roughness caused by erosion. ..
The skateboarding character of this place has been reinforced and consolidated with the construction of new concrete obstacles to replace the sheet metal ramps and DIY obstacles. Additionally, a volleyball court and a pumptrack have been designed to respond to other demands from different groups…
Skatepark design is adapted to the irregular shape of the available plot to include a mixed street and ramp course. Volumes and shapes are combined with concrete colors and metal, concrete and granite coopings.
The program is divided into three actions that order the plot: a Skatepark, a Pumptrack and a Parking. The parking is located from the road access, giving rise to a common pedestrian access to both sports facilities. The Skatepark is located on the left side of the plot and runs longitudinally, while the Pumptrack is located on the remaining right side…
The skatepark is designed on different level terraces that are delimited by concrete walls. These walls create shady living areas and blur the boundaries of the skatepark. In one of these terraces there is a 2.40 m deep pool…
The Monte Tossal Skatepark Renovation has increased its surface from the old 1,200 m² to the current 2,700 m² skating area. The pavements of the pedestrian area have been updated and a new concrete skin has been…
