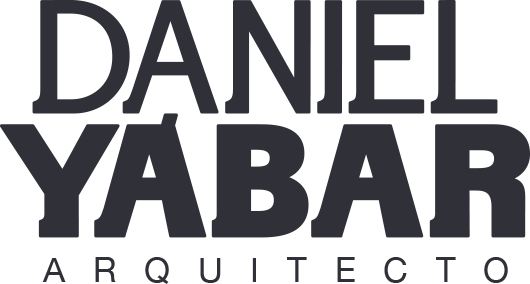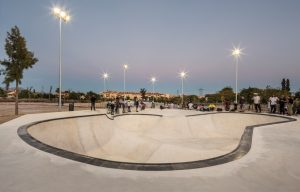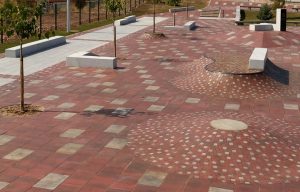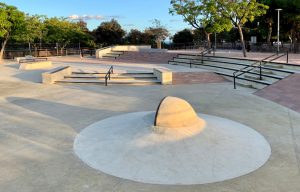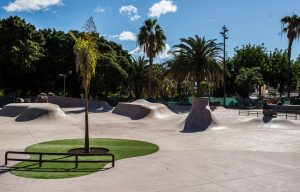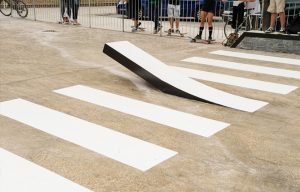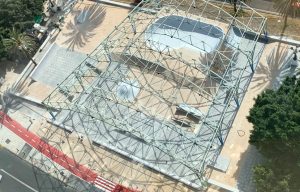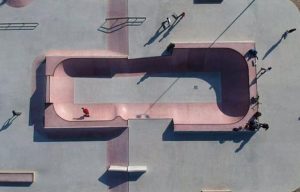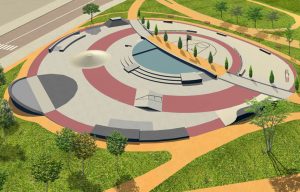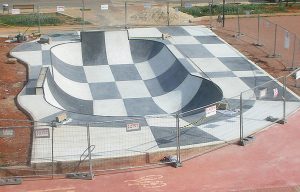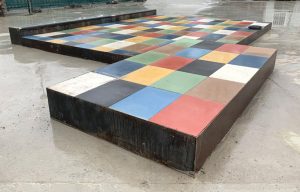Your search:
The skatepark is designed on different level terraces that are delimited by concrete walls. These walls create shady living areas and blur the boundaries of the skatepark. In one of these terraces there is a 2.40 m deep pool…
The Monte Tossal Skatepark Renovation has increased its surface from the old 1,200 m² to the current 2,700 m² skating area. The pavements of the pedestrian area have been updated and a new concrete skin has been…
The project reforms a central public space in the city next to Las Palmas promenade through an inclusive and open urbanism with a sporty character. The visual space of the environment is opened by eliminating the fences and existing high-rise elements…
This new space in San Jose renovates the skateplaza concept: it´s formal and aesthetic reproduction of an urban space, but it also incorporates other activities as the traditional concept of public square…
The initial premise for the design is to deform a grid to project a Bowl. A bowl concept with fast lines and medium heights…
Durango Skatepark renovation has removed the old ramps and built a new course. The design of the new skatepark includes a bowl, a street area and a miniramp…
- « Previous
- 1
- 2
- 3
- 4
- Next »
